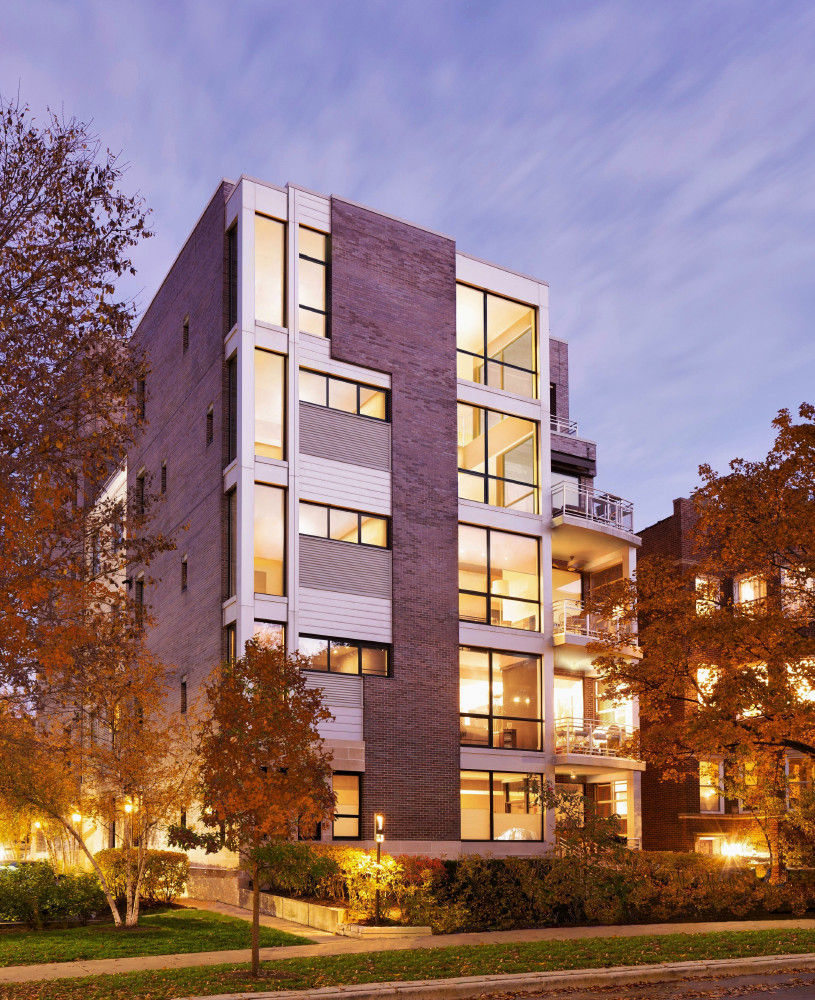






Hinman Condominiums
Chicago, IL
Contributed as Project Designer while with Fleener Architects
26,000sf Multi-family Residential
This 6-story, 8-unit condo building uses a theme of interlocking shapes - in the facade, plan, section, and even the interior details in the foyers and kitchens of the units. These puzzle-like pieces create an aesthetic of joinery throughout the experience of the building.
The facade alludes to its historical neighborhood context with ample use of brick & limestone, yet it reveals its contemporary nature with a variety of metal textures and generous fenestration. The clerestory glazing allows flexible furniture layouts and privacy while bringing daylight further into the rooms. Floor-to-ceiling glass is used judiciously for maximum effect.
Lofts, Family Units, and Luxury Penthouses are modern, bright, and spacious, owing to a minimized core configuration. Other amenities include subgrade parking and a series of roof terraces, both private and shared.
Dusk Photograph: Brick of Chicago